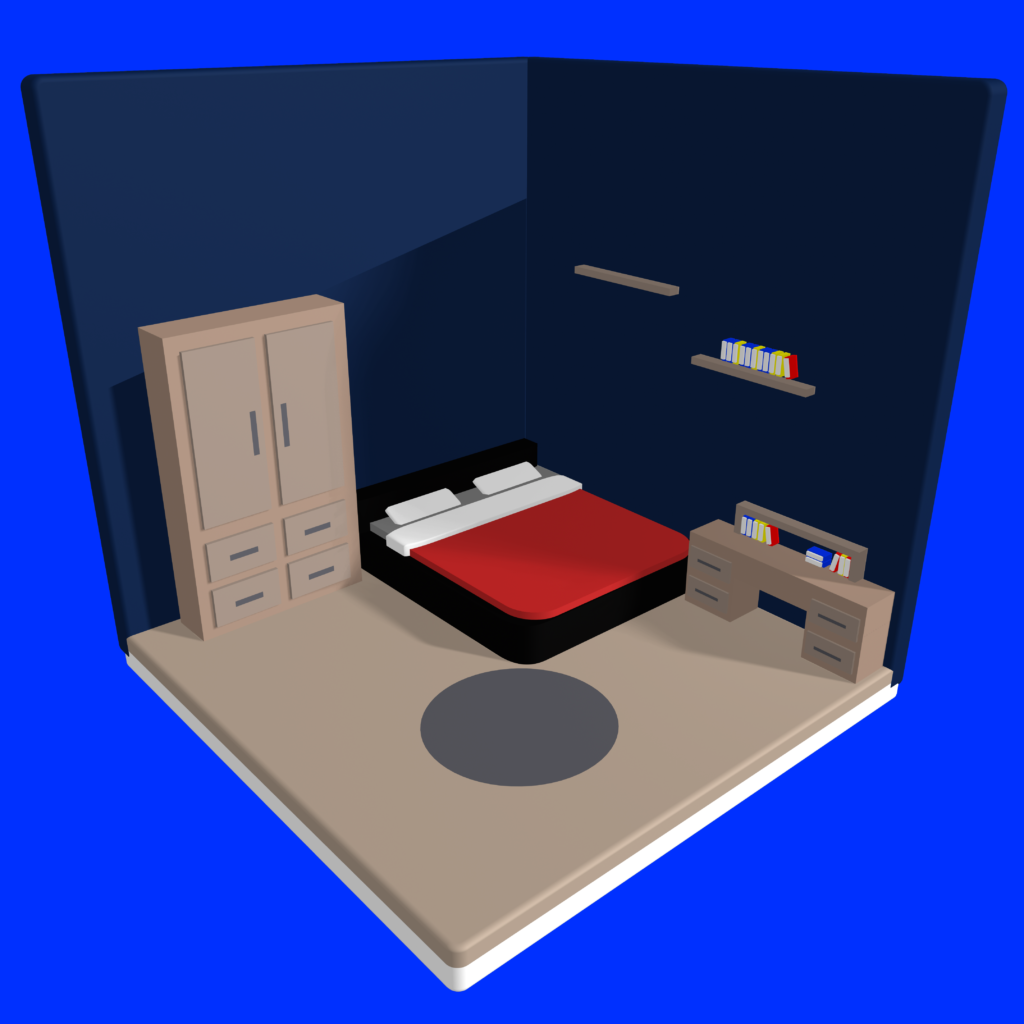
This project presents a room in an isometric 3D perspective, designed with detailed elements to create an aesthetically pleasing and functional space. The isometric technique is used to provide a three-dimensional view without perspective distortion, ensuring that every element in the room appears proportional and balanced.
The room reflects the concept of [room theme, e.g., minimalist bedroom, modern workspace, or aesthetic café], with a harmonious color palette and realistic lighting to enhance visual depth. Each object in the room, including furniture, decorations, and interior elements, is carefully modeled with attention to texture and material to achieve a more lifelike appearance.
The software used for this design includes [mention software, e.g., Blender, SketchUp, or 3ds Max], utilizing techniques such as modeling, texturing, and lighting to create an engaging final render.
The goal of this project is to develop skills in creating 3D environments using an isometric approach while understanding how composition, lighting, and textures influence the atmosphere in digital interior design.


